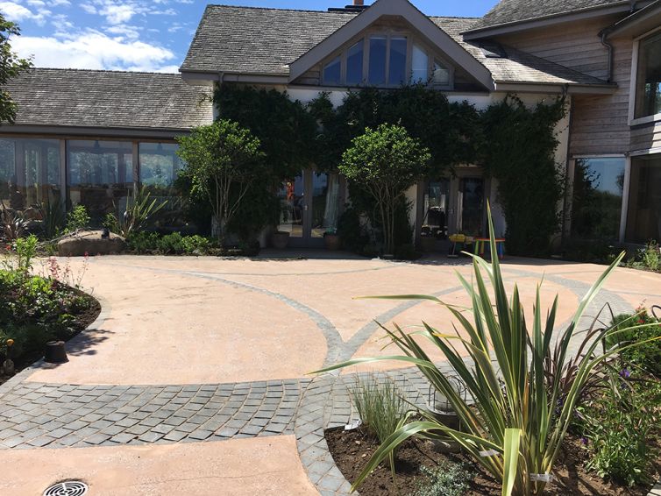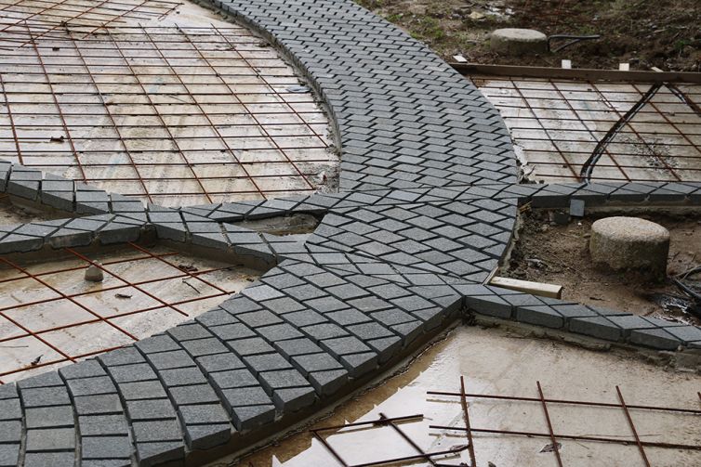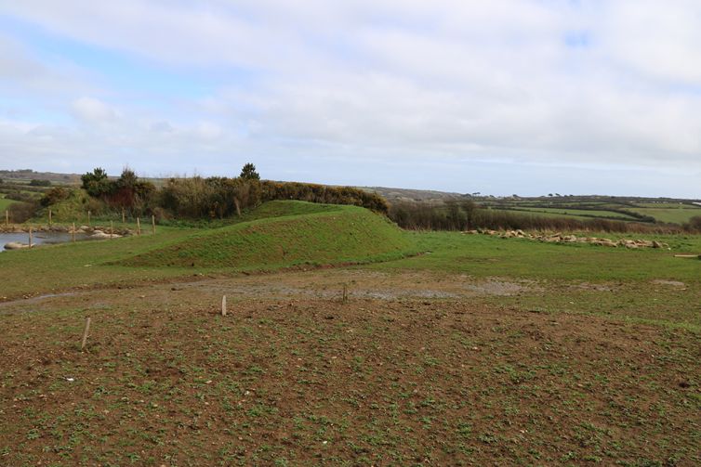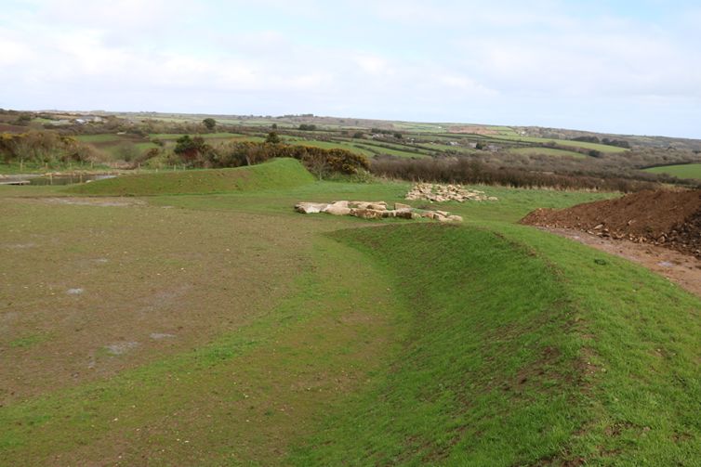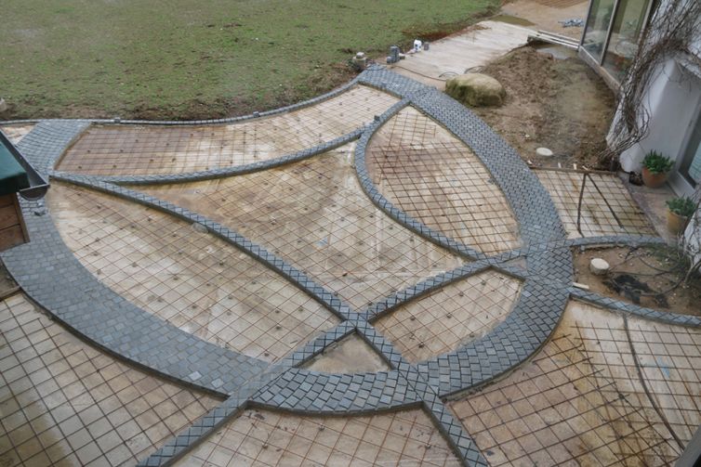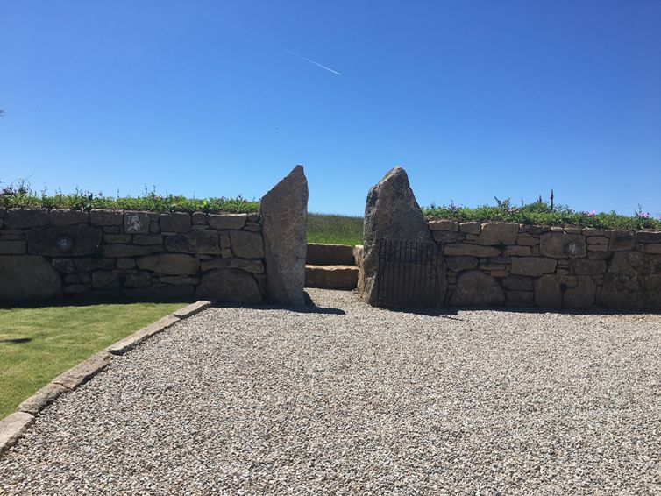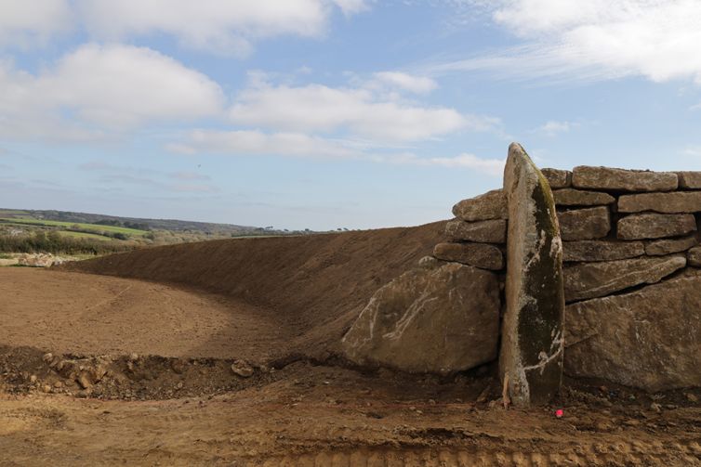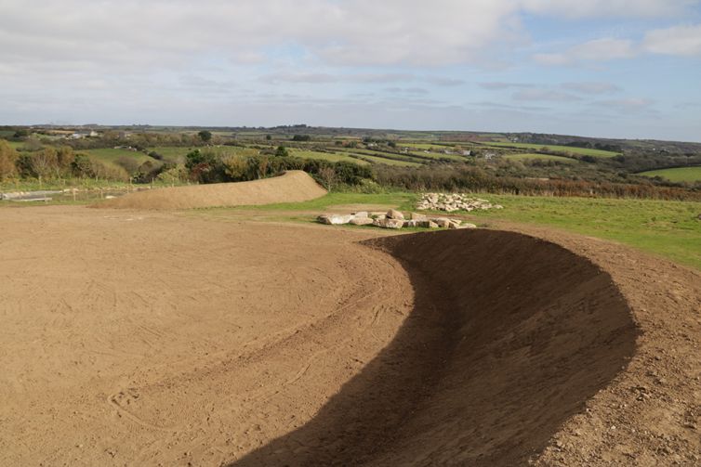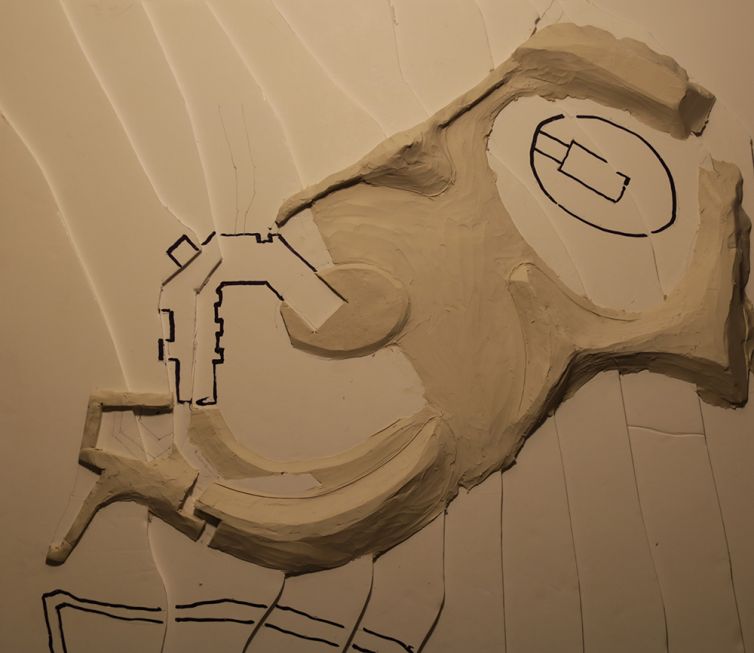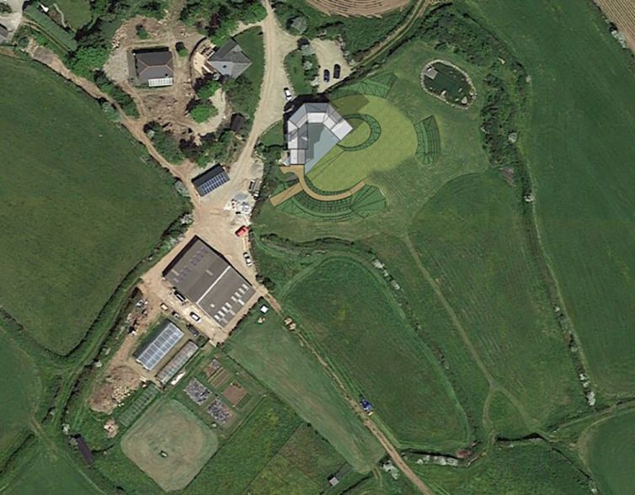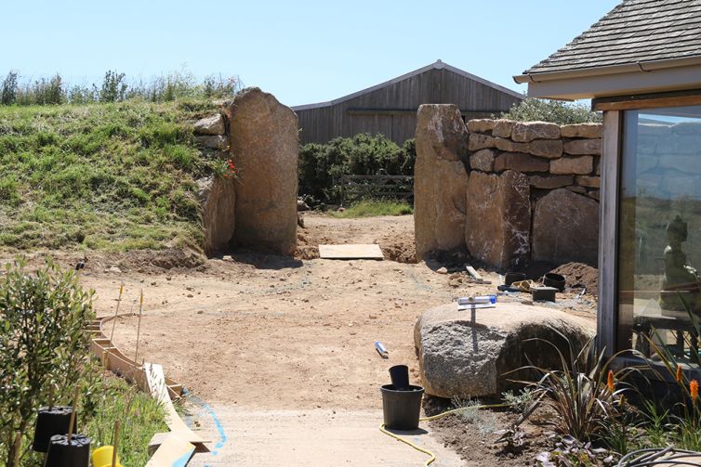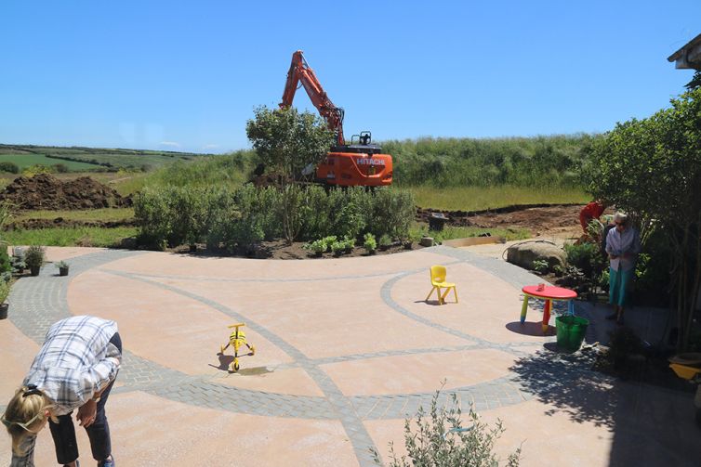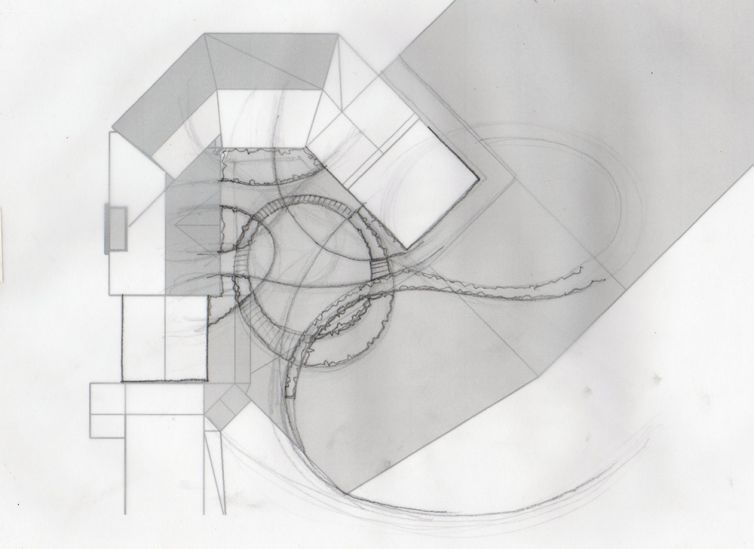PRIVATE GARDEN, WEST PENWITH
When a beautiful contemporary and environmentally conscious house designed by Andrew Travers RIBA came into new ownership our clients were looking for a way to link it to the wider landscape and protect it from the prevailing winds. This part of Cornwall has high levels of exposure and quick shelter from planting is difficult to establish. So, we worked with the idea of sculptural earth mounding to embrace the house and to work with the surrounding landforms.
From the outset, the concept was to work with the land. The earth and stone came from the site and the mounds were modelled, initially in plasticine, to test and interrogate the shapes and to ensure that the landforms were not too dominant while also affording protection from the prevailing south-westerly winds.
The stonework is big with many of the individual stones weighing over a tonne. This created a strong connection with the land and the historic Iron Age settlements found in West Penwith.
The courtyard includes a carefully made circle of finely cut basalt blocks enclosing larger areas of ‘beach’ made from a mix of naturally coloured sands and aggregates arrived at after much experimentation. Gaps in walls are simple stone apertures. It is a simple solution using traditional techniques and very skilled local craftspeople.
LOCATION: West Penwith
CLIENT: Private



