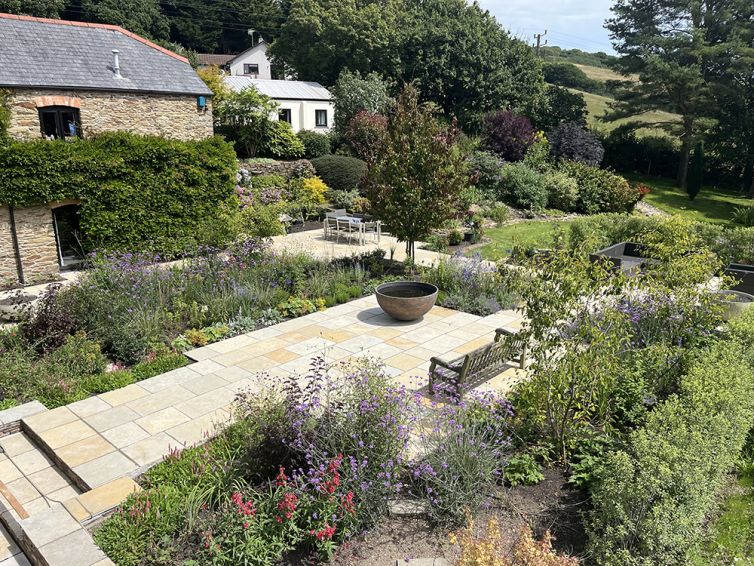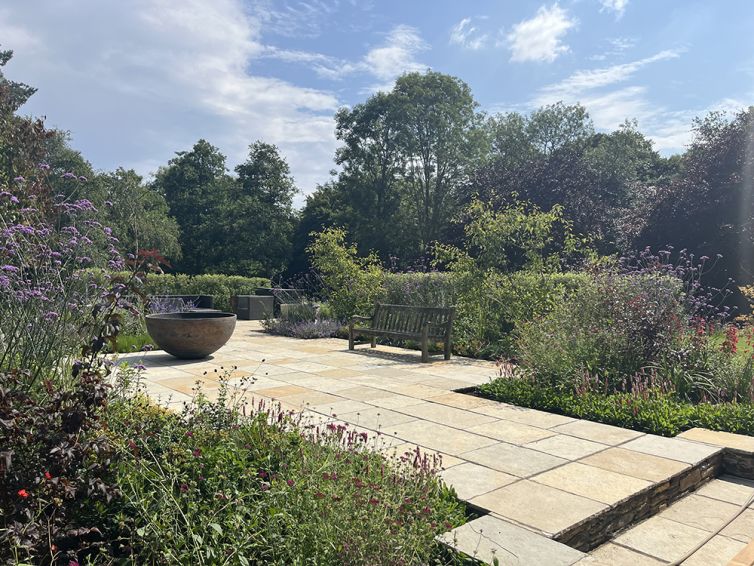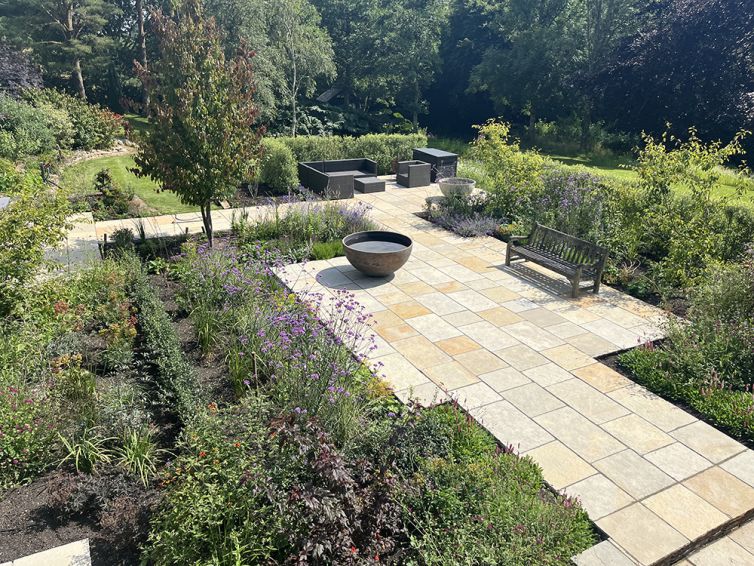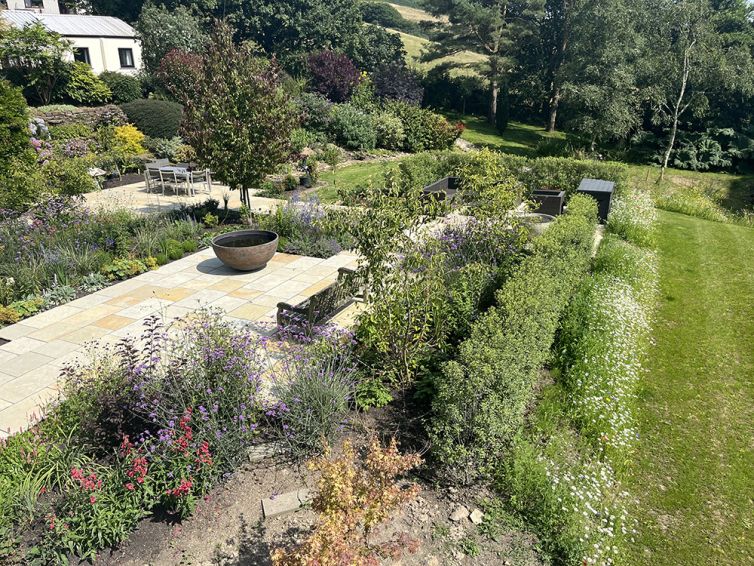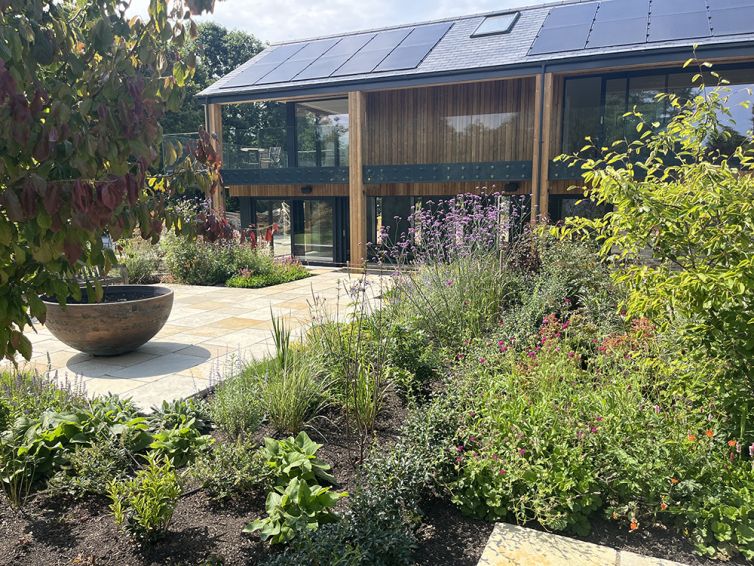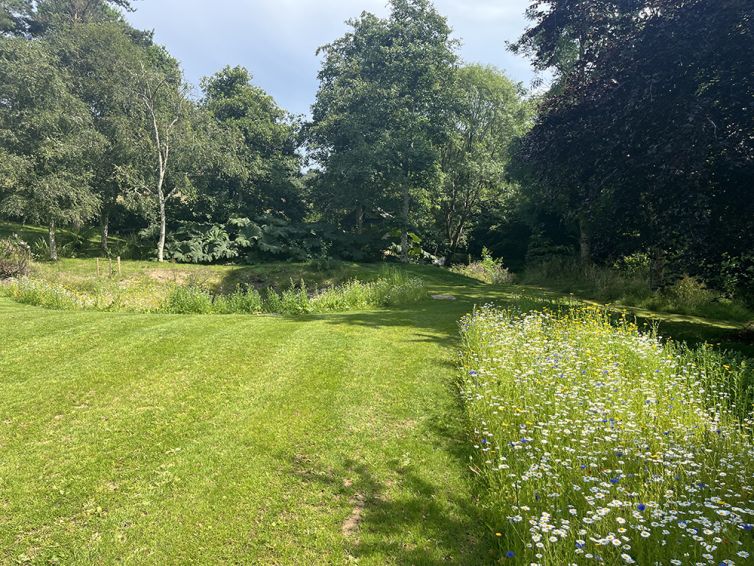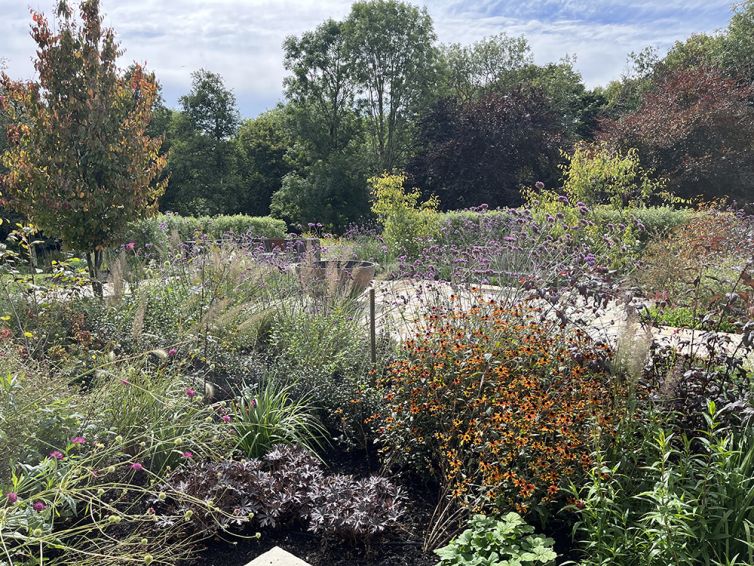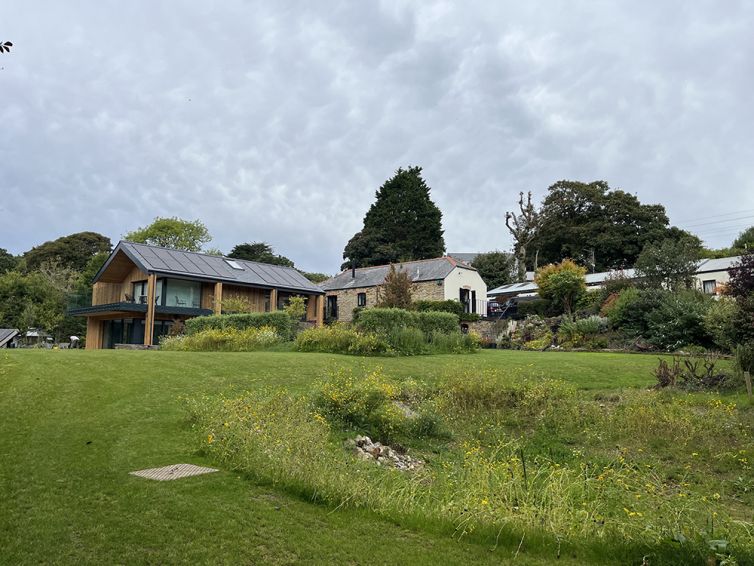PRIVATE COUNTRYSIDE GARDEN IN TRURO
The construction of a new extension to the house with upper living accommodation and a lower pool room required a complete re-imagining of an area close to the house as a ‘courtyard’ space. The site was cleared of all existing elements and structures and a new level platform created to extend the existing level space to accommodate a new formal garden layout. This was planned as a series of paved spaces connected by paths with strong geometrical axes leading from windows within the house. The level changes required low retaining walls and slopes to connect to the surrounding levels and a large attenuation basin created to manage water run-off within the site.
Limestone paving was chosen to match those used around the pool and visually connect indoor and outdoor spaces. Beautiful and large ornamental Torc Pots were included as focal elements and to draw the eye around the garden with a focal Parrotia tree and smaller multi-stem Amelanchiers to give height and seasonal colour.
The ‘courtyard’ was framed by new hedging – high at the perimeter and lower within the space to develop a sense of smaller ‘rooms’ within the garden. The central garden uses hotter planting colours moving to cooler towards the edges. The parking area was re-configured with new paths, fastigiate hornbeams and shade tolerant planting on the northern side of the house. Elsewhere, excavated material from the construction of the extension and the drainage basin was calculated and used to create a flat lawn with no removal of clean demolition material or subsoil off site. This area was seeded with a combination of wildflower mixes (meadow and swale) and lawn seed.
LOCATION: Truro
CONTRACTOR: Contec SW. Plants were planted by the client, their gardener and us.
CONTRACT VALUE: £70,000


